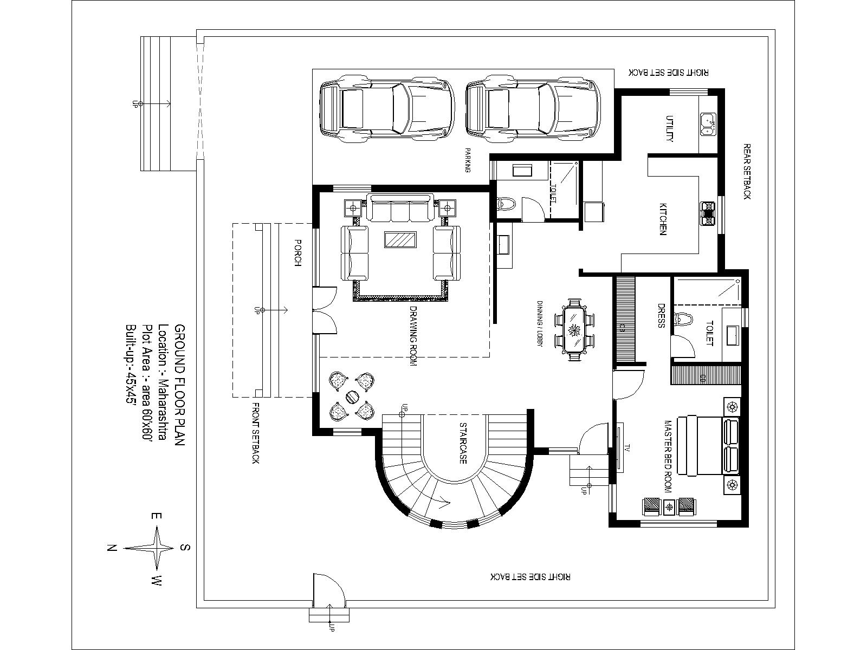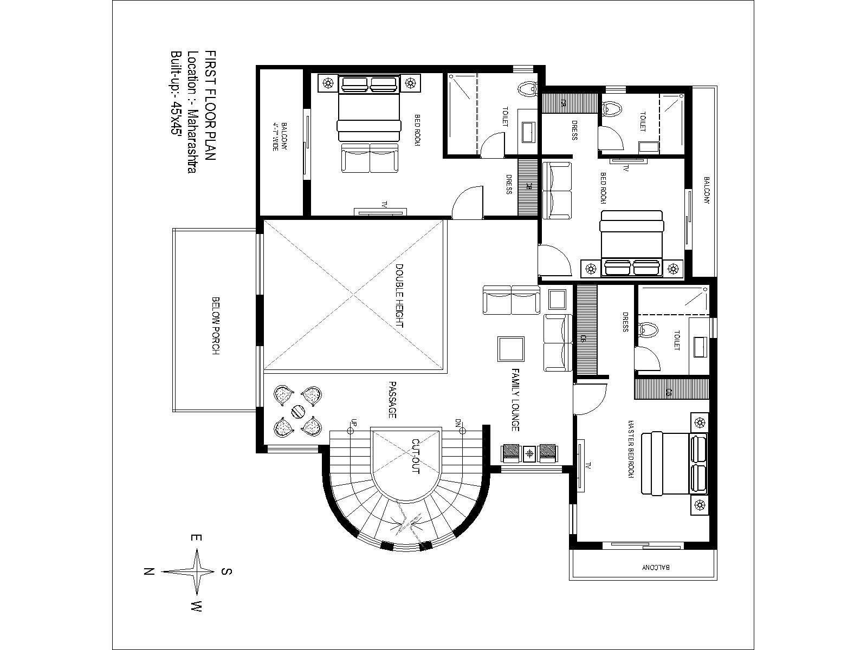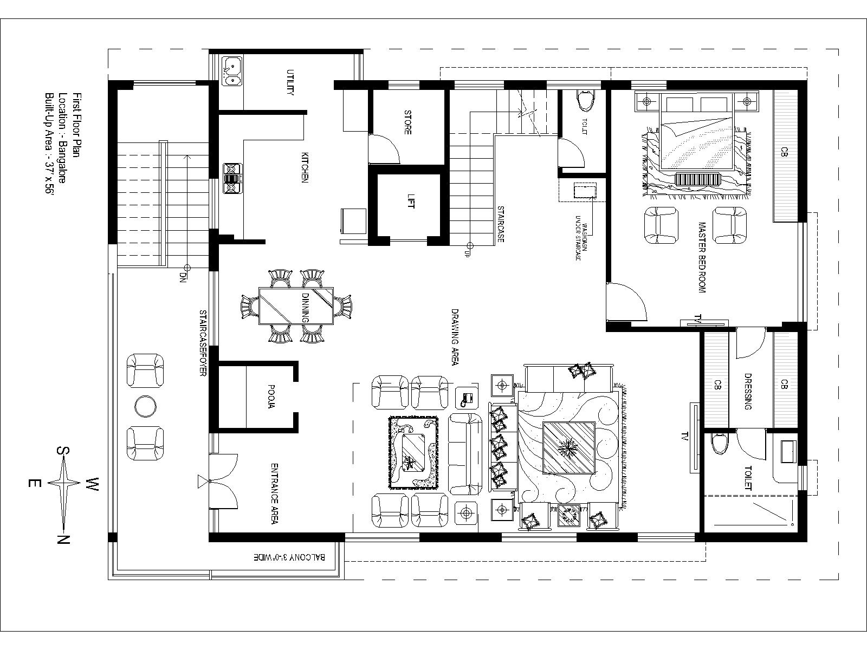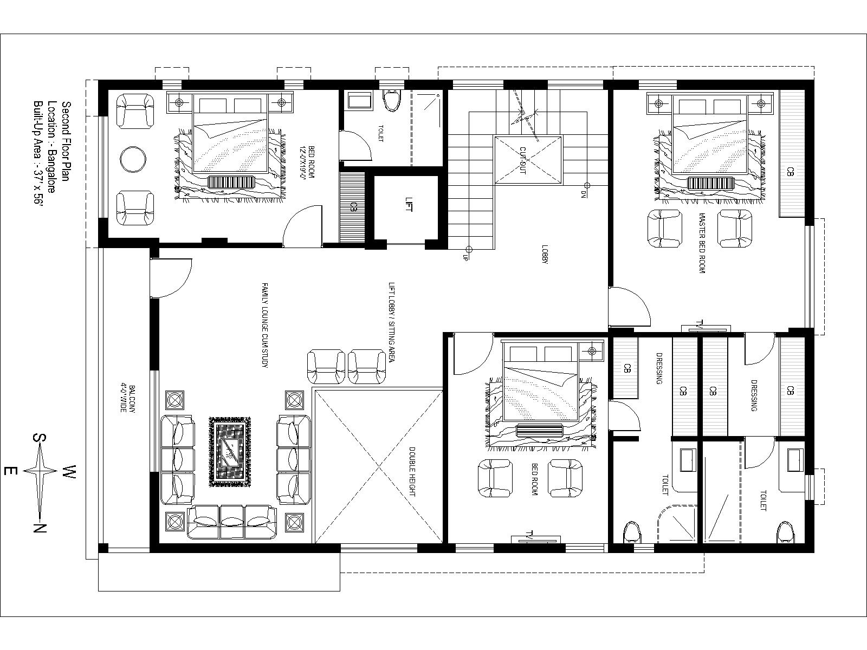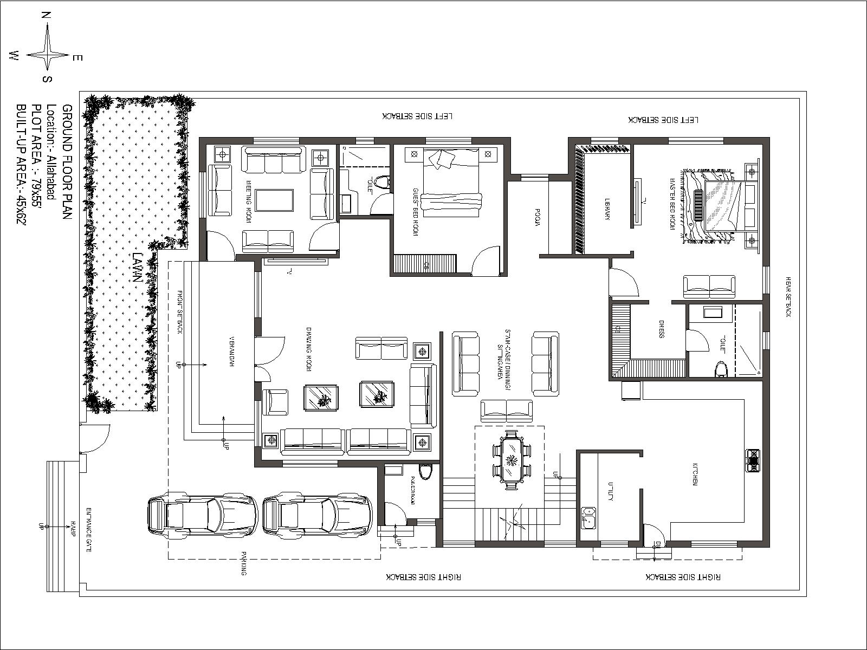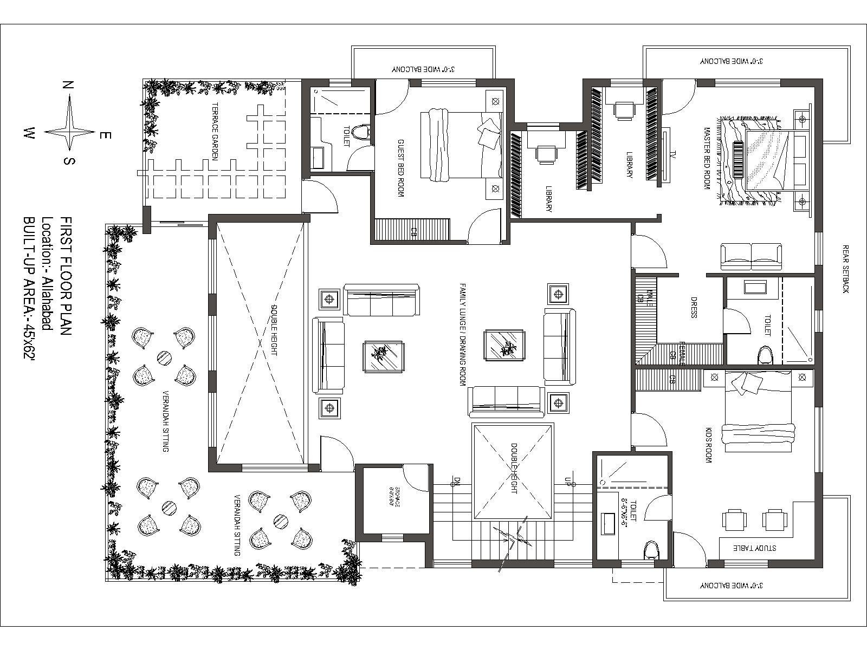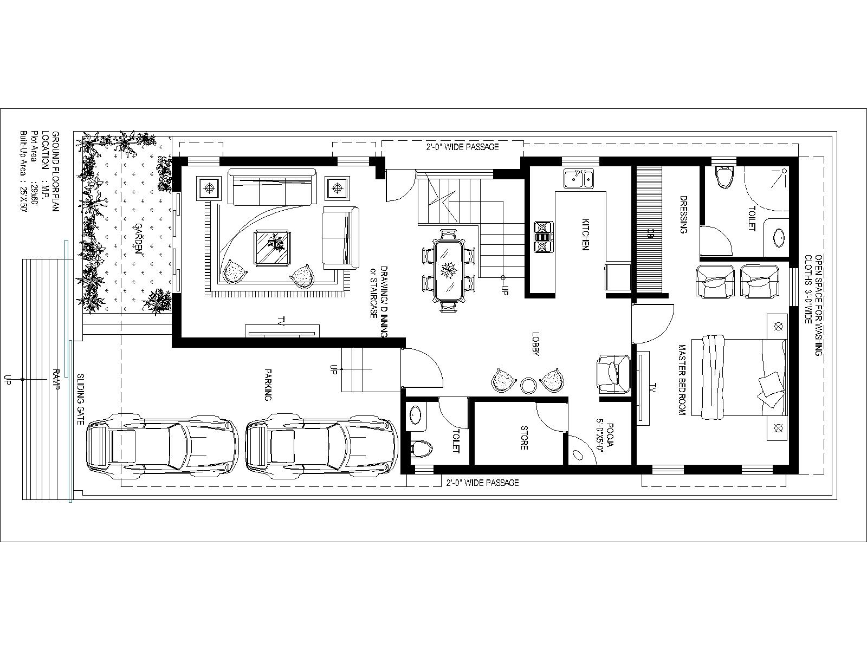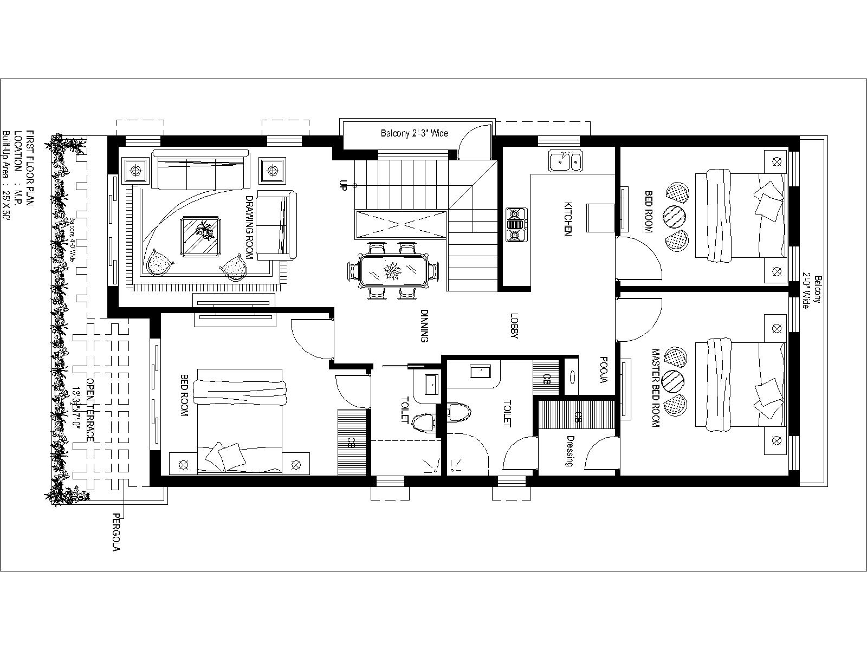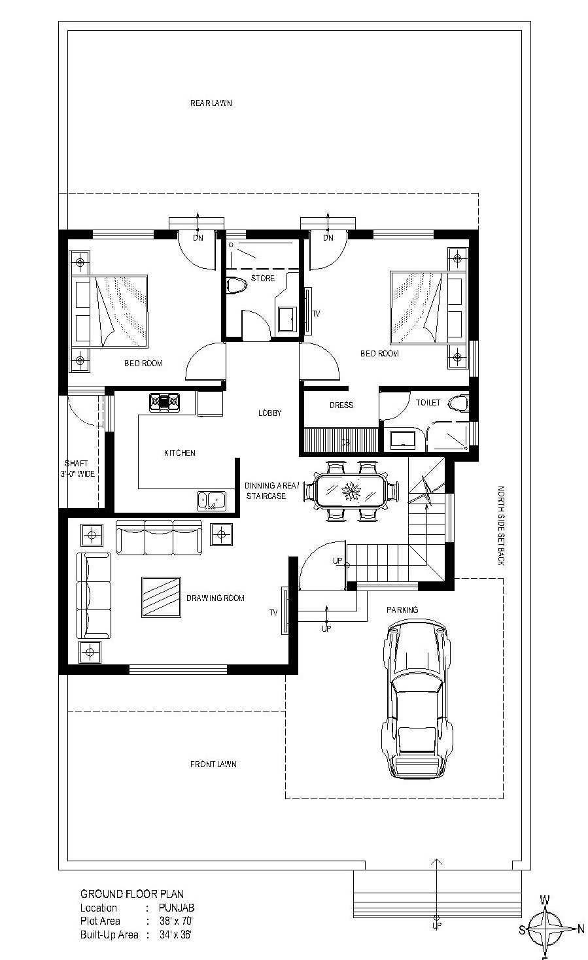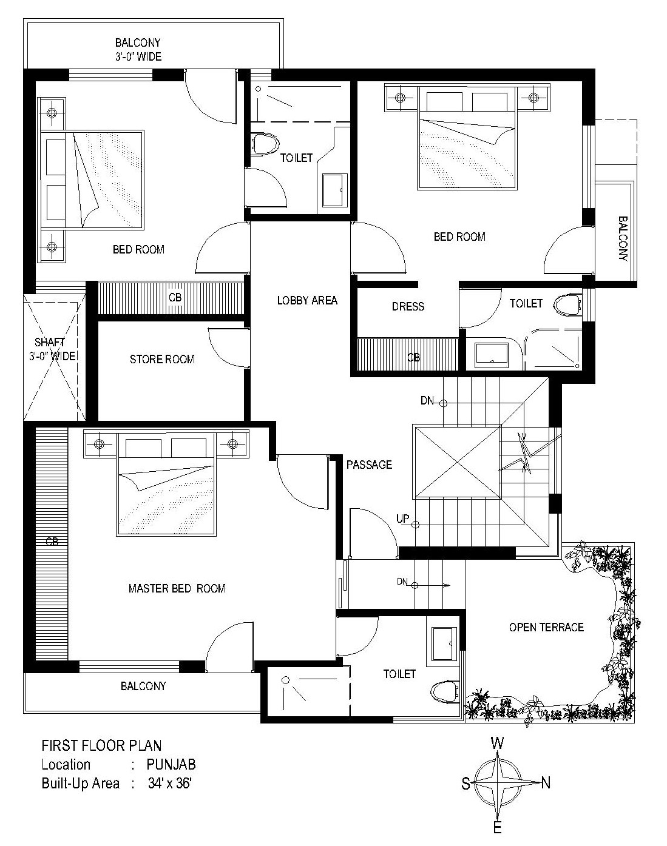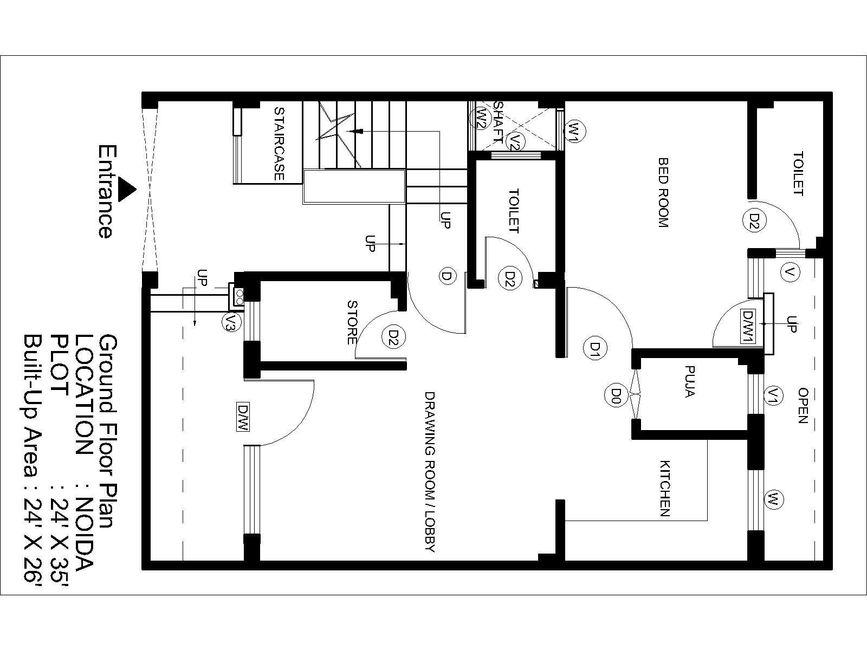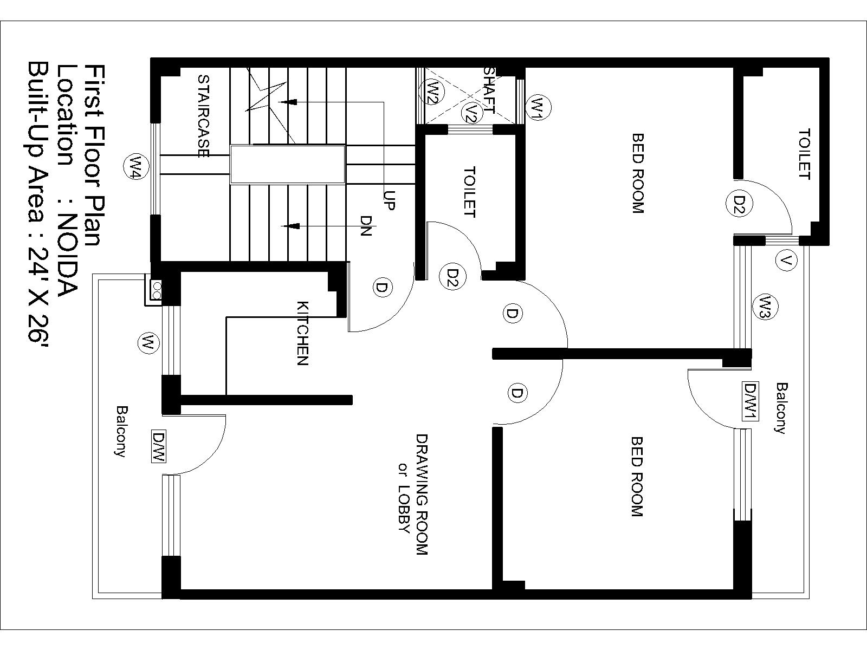Services
Architecture Floor plan
At Naksha House, we believe every successful project begins with a well-designed floor plan. A floor plan is more than just a drawing—it is the blueprint of your vision, defining the flow of spaces, functionality, and aesthetics of your home or commercial property. Our goal is to create floor plans that are practical, beautiful, and tailored to the unique needs of each client.
Why Floor Plans Matter
A carefully planned layout ensures:
- Optimal use of space and natural light
- Comfortable flow and connectivity between rooms
- Flexibility for future growth or changes
- Compliance with building regulations and Vastu requirements (if desired)
- A clear roadmap for smooth construction and execution
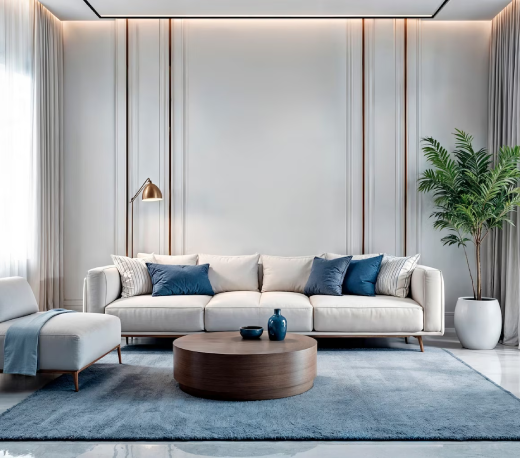
Home
Renovations
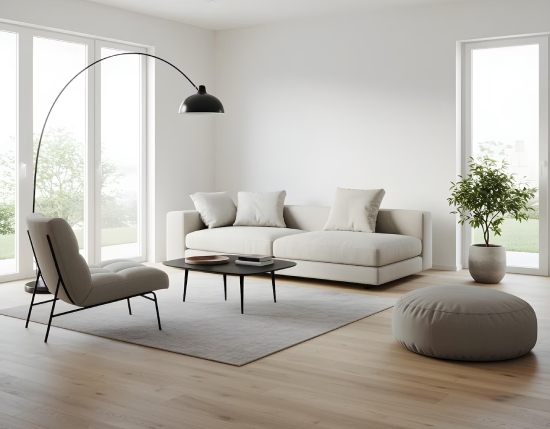
Our Approach
We begin with in-depth discussions to understand your lifestyle, requirements, and aspirations. Whether it’s a compact apartment, a luxury villa, a farmhouse, or a commercial space, we design layouts that balance form and function. Using modern design tools and technology, we present detailed 2D layouts and, if required, enhanced 3D visuals for better understanding.
Our Process Includes:
- Conceptual planning & space allocation
- Detailed drawings with measurements & specifications
- Remodeling and re-planning for existing structures
- Integration of modern design standards and client preferences
What We Deliver
Our architectural floor plan services cover:
- Simplex & Duplex Homes
- Villas & Bungalows
- Farmhouses & Penthouses
- Apartments & Independent Floors
- Commercial Properties (offices, showrooms, retail spaces)
At Naksha House, we don’t just create floor plans—we create foundations for better living and working. With the right balance of creativity, precision, and client collaboration, we ensure your dream space starts with the perfect plan.
